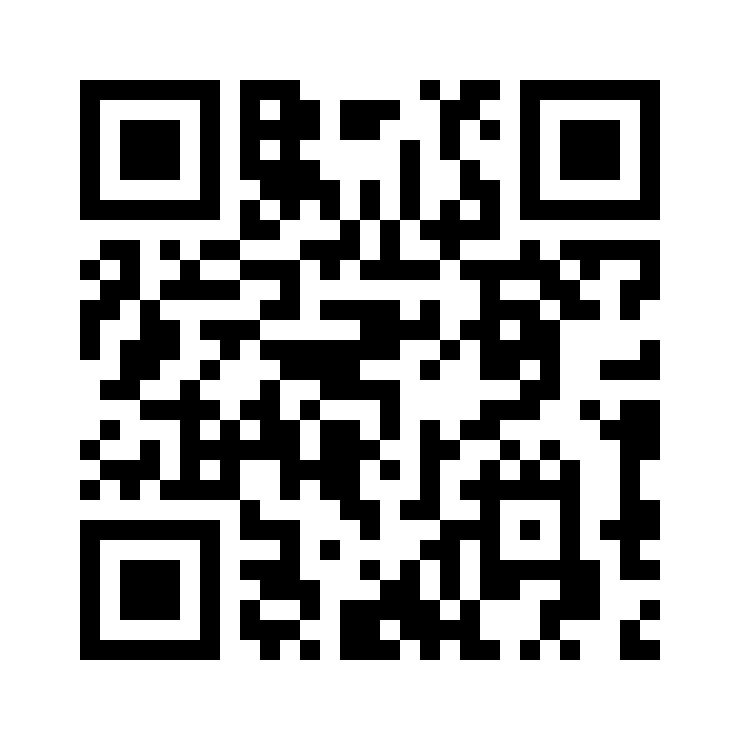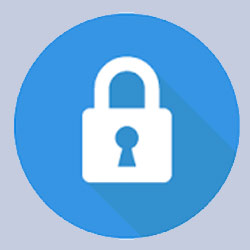Favorite
Status : Off Market
MLS ID : 10724572
Reg Date : 6/15/2020
Update Date : -
4 Bedroom Home in Bolingbrook
405 Rockhurst Road,Bolingbrook,IL 60440
Home for rent

Highlights
Cooling
Central Air
Heating
Gas,Forced Air
Laundry
No Data
Parking
No Data
Pets
Yes,Additional Pet Rent,Deposit Required,Pet Count Limitation,Pet Weight Limitation
Type
Home
"Rare find - sharp, spacious, and affordable! Other than original 3 bedrooms, there is Huge (17'x12') 4th bedroom downstairs (converted from garage). Family room (23'x10') can be 5th bedroom, office, or exercise room. Major upgrades in progress, including new kitchen cabinets and countertops, new dishwasher, laminate floors, ceramic floor tiles in kitchen and baths, new painting, mini-blinds, lights, etc. Central heating & AC. Huge 32'x8' deck overlooking fenced backyard. No garage, but there is 2-car driveway, and storage inside and outside house. Renter must have stable income, adequate credit, and proven rental history. Small well-trained pet may be considered case-by-case. Security deposit is $3,900 in most cases; Rent and security deposit may be adjusted due to individual circumstances. Owner is Real Estate Broker in State of Illinois and Licensed Landlord with Village of Bolingbrook; he has 20+ years experience in property management, and treats tenants with friendship and respect. Property passed Village of Bolingbrook Code Enforcement inspection multiple times before, and will pass again before new occupancy. Upgrades and inspections expected to be complete in early June. Rent is $1,950 for June occupancy, and is subject to change without prior notice in case of later occupancy. Tenant pays all utilities. House comes with stove and refrigerator. Washer and dryer initially provided by not warranted. Pictures here were taken a few years ago; upgraded condition will even be sharper! See for yourself!"
Dining Room Desc : COMBO on 2nd level with ceramic tile flooring Family Room Desc : 23X10 on lower with wood laminate flooring Kitchen Desc : 16X11 on 2nd level with ceramic tile flooring Living Room Desc : 15X12 on 2nd level with wood laminate flooring










