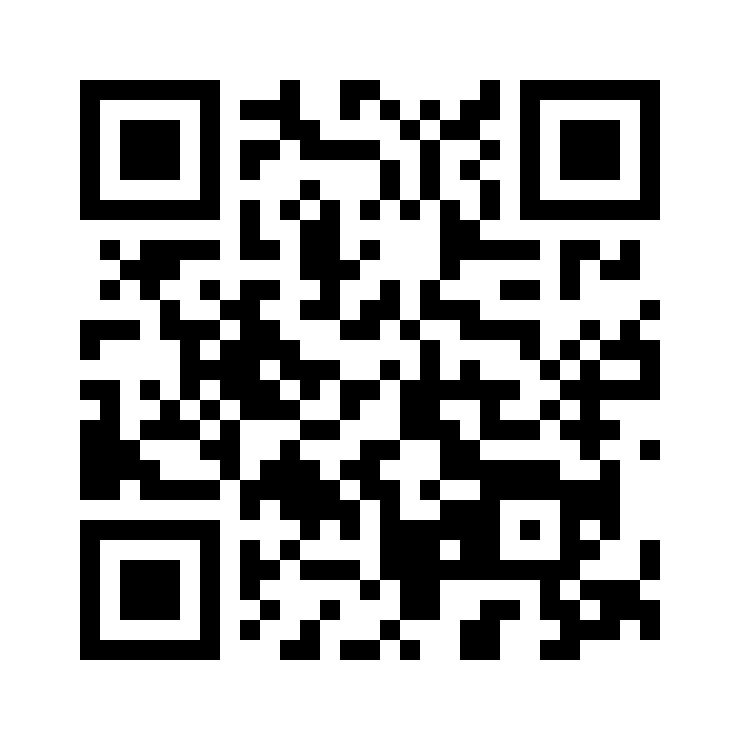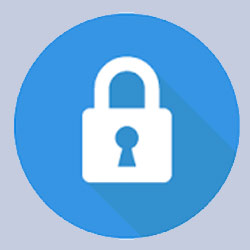Favorite
Status : Off Market
MLS ID : 10757566
Reg Date : 6/24/2020
Update Date : 7/11/2020
4 Bedroom Home in Sauk Village
907 Mary Byrne Drive,Sauk Village,IL 60411
Home for rent

Highlights
Cooling
Central Air
Heating
Gas
Laundry
No Data
Parking
No Data
Pets
No,No Pets
Type
Home
"Well maintained, professionally managed and recently refreshed 4 bedroom home is now available and on the market for rent in the Deer Creek Estates Subdivision. This is the first time this home is being opened up to the rental market. Become or first super tenant! Main level is spacious and features vaulted ceilings, plenty of closet space, complete eat-in kitchen with stainless steel appliances(they all stay) and sliding glass door that leads out to the patio so you can enjoy a bit of outdoor fun. Master Bedroom(has all new flooring) as well as 2nd bedroom both offer two separate closets to provide ample storage for your prized belongings. 3 full bathrooms means no fussing over lengthy showers or prep time! Then when it's game time feel free to all gather in the generously sized carpeted family room located on the lower level. There's still another level with large bonus room that can be used as an office or additional storage. Tons of additional space available to be lived in right now. Sorry pet parents, this owner has a no pets policy. Application fee ($55 per person) includes credit review, criminal history check, past rental history, identity confirmation & employment verification. We require photo ID of all prospective occupants over 18 years of age at time of application. We use a third-party pet policy service; all applicants must create a tenant-only or a pet/animal profile ($20 1st pet, $15 each additional). No charge for ""no pet"" or emotional support/service."
Dining Room Desc : 18X12 on main level with carpet flooring Family Room Desc : 26X16 on lower with carpet flooring Kitchen Desc : 15X12 on main level with ceramic tile flooring Living Room Desc : 18X13 on main level with carpet flooring











