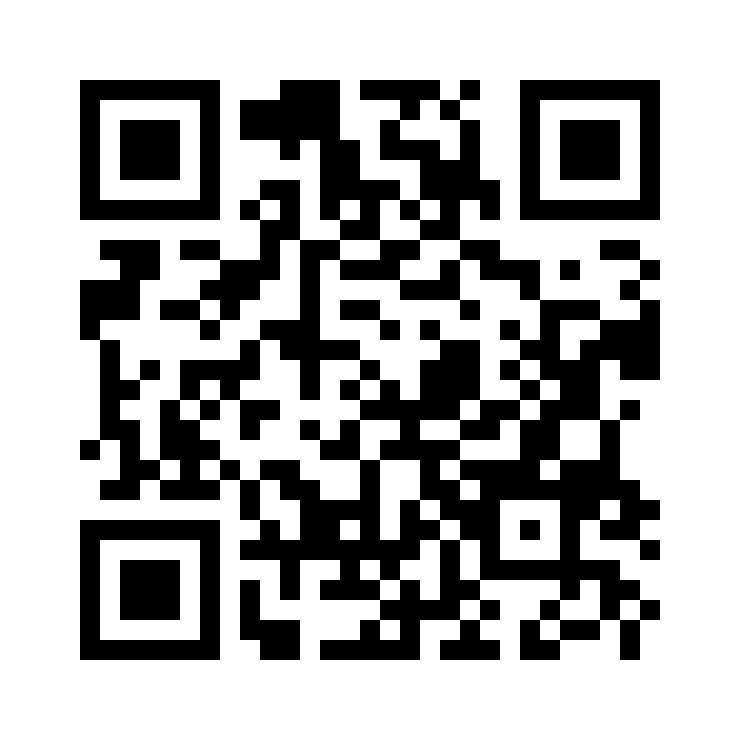Favorite
Status : Off Market
MLS ID : 10771296
Reg Date : 7/7/2020
Update Date : 7/11/2020
3 Bedroom Home in Naperville
2514 Dunraven Avenue,Naperville,IL 60540
Home for rent

Highlights
Cooling
Central Air
Heating
Gas
Laundry
No Data
Parking
No Data
Pets
Yes,Cats OK,Dogs OK
Type
Home
"**NEW Refrigerator, Washer & Dryer Being Installed July 10th**One of the LARGEST and OPEN floor plans (Diversey) in all of MayFair subdivision, a 2 story raised ranch home, only found as an END UNIT, with this unit being the cream of the crop being an END & a CORNER UNIT! A plush front yard full of gorgeous lawn & trees maintained by the HOA, super convenient access through the fence gate to the side walk for your morning & evening walks around the block, walk to the District 204 Cowlishaw Elementary across the street or a quick visit to the Chase Bank, Home Goods, Whole Foods, Home Depot and many more stores and restaurants around! Quick access to Route 59 train station and Tollways I-88 or I-355! Inside, freshly painted in contemporary gray, find a gorgeous dark hardwood floor brightened by a wall of windows, an upgraded kitchen with 42"" premium cabinets, stainless steel appliances, granite counter tops and a spacious kitchen bar top that easily seats 4-6 people! A spacious dining area and an outside deck overlooking the beautifully maintained lawn & vegetation! A large master bedroom with, HIS & HER closet, a master bath with HIS & HER sinks, a bath tub and a large shower stall, His & Her closets. Downstairs can be separate living space for the extended family in itself with a living, bed and bathroom of its own. Washer/Dryer not included. NEW refrigerator in the process of being installed! A rare & unique unit, not often available for sale! Take advantage of low mortgage rates and grab it while it is available!!!"
Dining Room Desc : 12X12 on main level with hardwood flooring Family Room Desc : 17X14 on lower with carpet flooring Kitchen Desc : 10X14 on main level with hardwood flooring Living Room Desc : 18X15 on main level with hardwood flooring





































