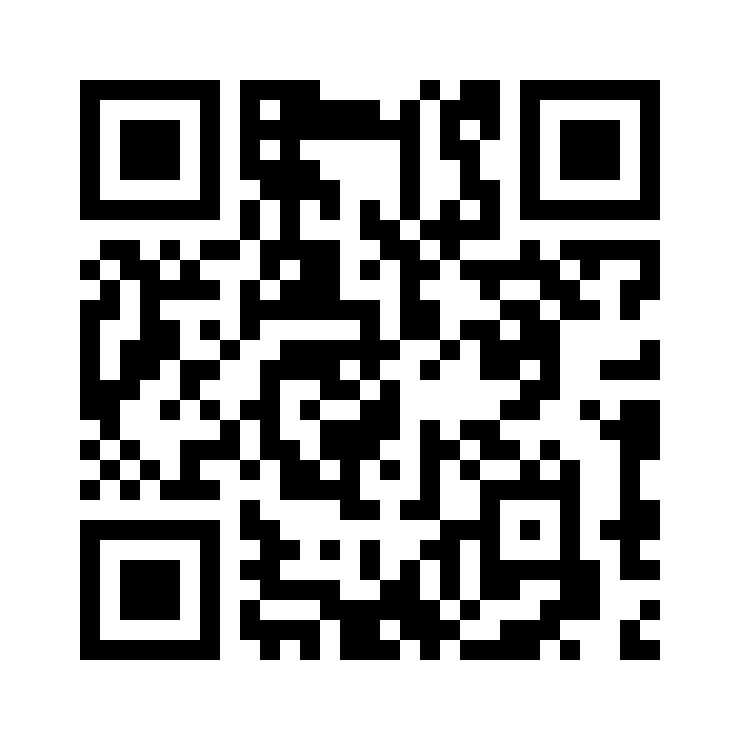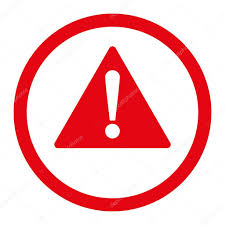Favorite
Status : Off Market
MLS ID : 11055929
Reg Date : 4/19/2021
Update Date : 7/9/2021
3 Bedroom Home in Chicago
1845 Marshfield,Chicago,IL 60622
Home for rent

Highlights
Cooling
Heating
Laundry
No Data
Parking
No Data
Pets
Yes
Type
Home
Bright single-family home, newer construction, with 3 Bedrooms and 2 baths all upstairs (2 1/2 baths total). Off street parking included. Garage may be available at an extra cost. This is the family sized floorplan that you want - 1st floor large formal living room, dining room, white and stainless-steel kitchen with eat-in island, large family room with fireplace, powder room bath, and deck. 2nd floor has a huge master bedroom, cathedral ceilings, 2 walk-in closets; private master bath featuring 2 sinks, separate shower and jetted soaking tub. 2 more well-proportioned bedrooms both with walk-in closets too, hallway bathroom, and laundry. No tiny Victorian rooms here. 1/2 block to Walsh Park and the 606 Trail. 50 steps to the cute neighborhood commercial strip on Cortland containing Mable's Table restaurant, the Bucktown pub, Leopard lounge. One block to the Metra Cortland stop, express to downtown. Two blocks to the coming Lincoln Yards Development by Sterling Bay Properties, 2 blocks to I94 ramp. Smoke free. Pets are welcome (with restrictions.) Resident pays all utilities. Longer term lease is available for residents with excellent credit and income. Occupancy May 1 preferred.
Dining Room Desc : Hardwood Family Room Desc : Hardwood Kitchen Desc : Hardwood Living Room Desc : Hardwood

